-
Listed Price :
$4,099,000
-
Beds :
5
-
Baths :
5
-
Property Size :
3,710 sqft
-
Year Built :
1940
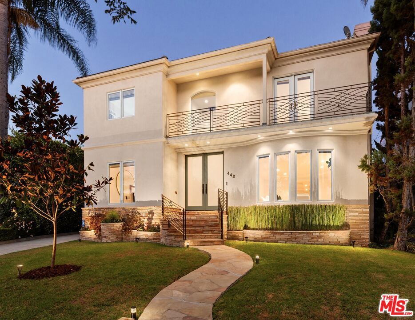
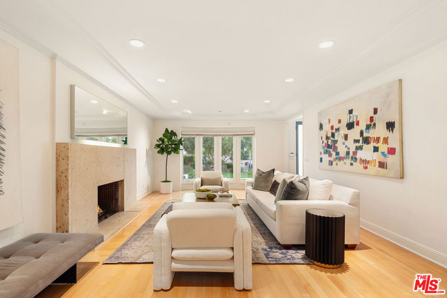
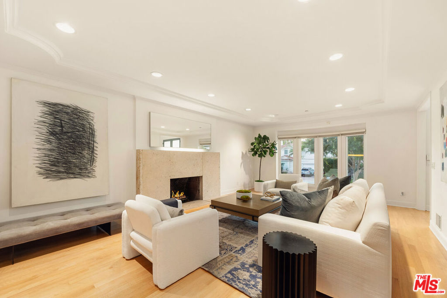
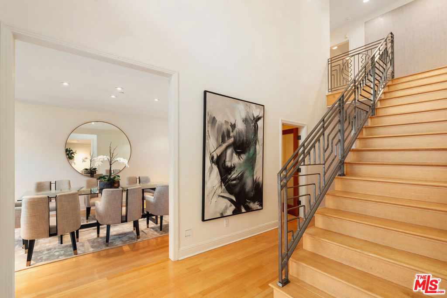
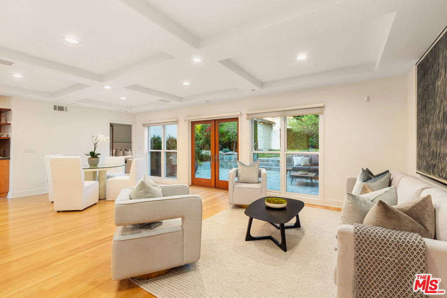
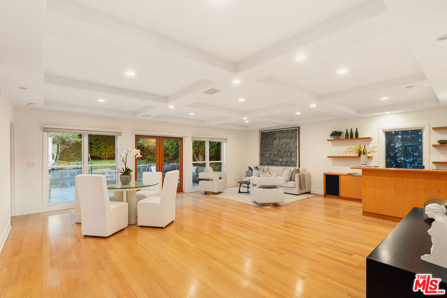
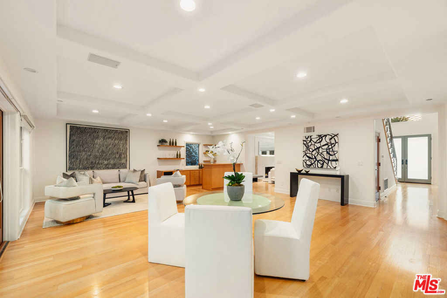
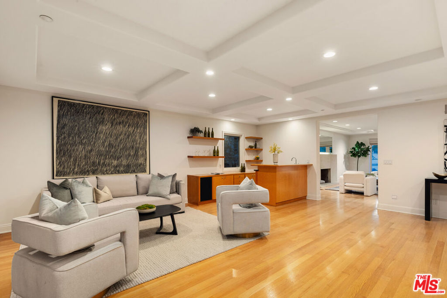
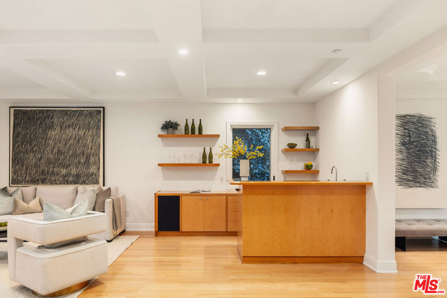
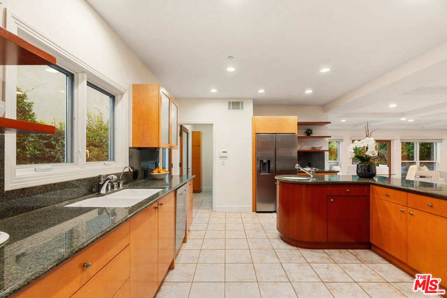
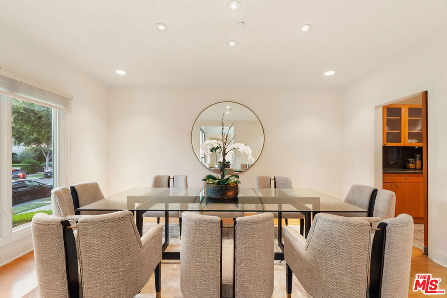
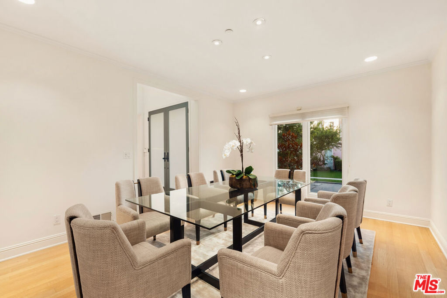
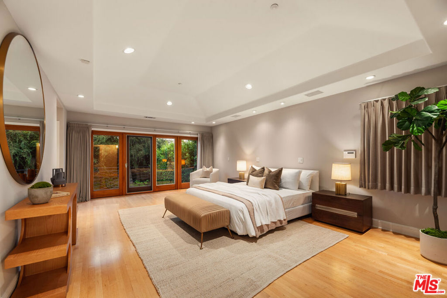
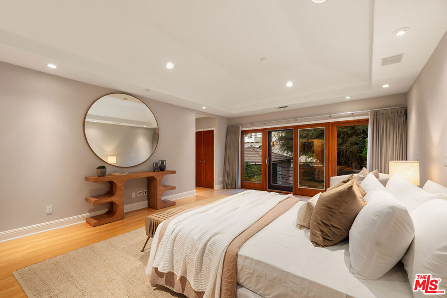
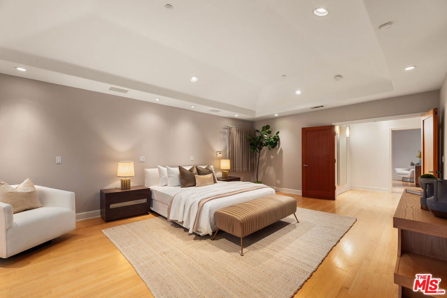
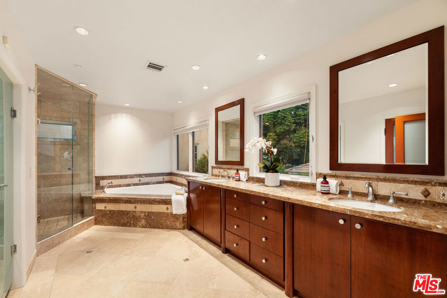
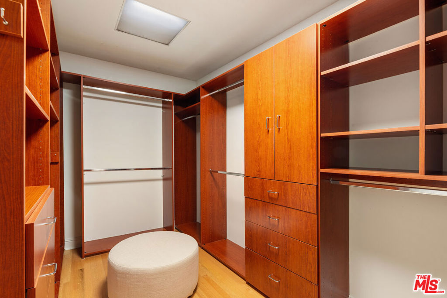
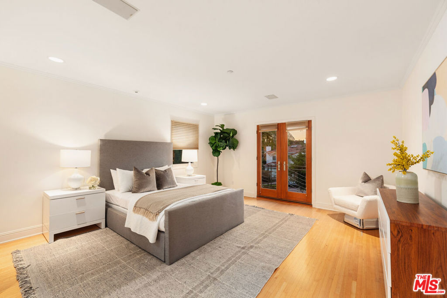
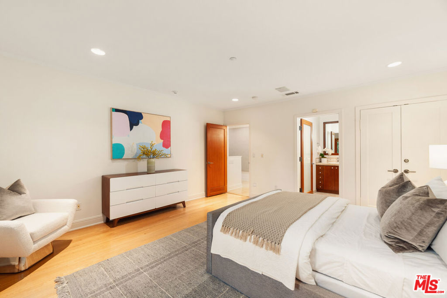
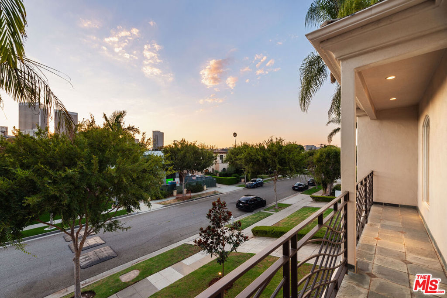
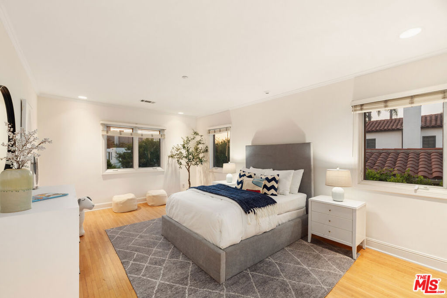
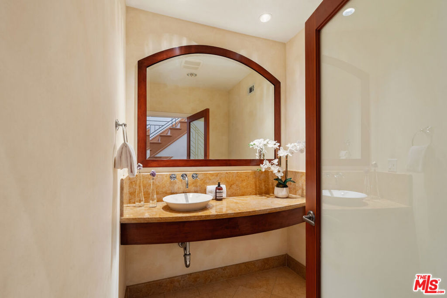
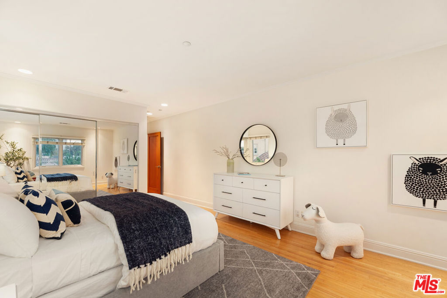
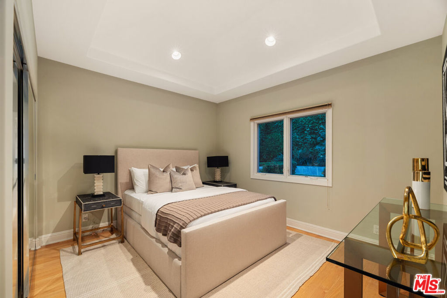
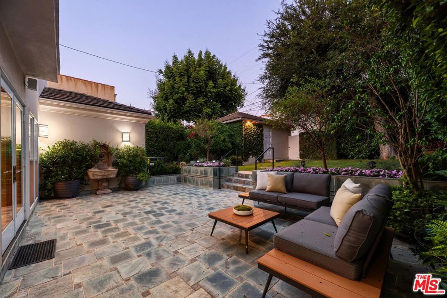
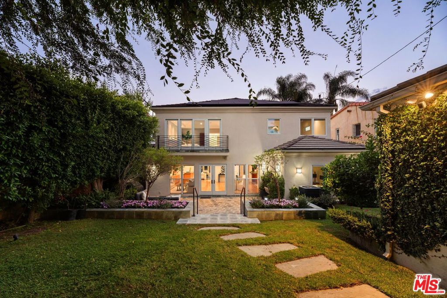
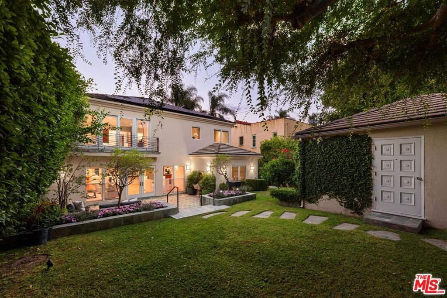
Property Description
Seize the rare opportunity to own a timeless classic in the heart of Beverly Hills, just moments from world-class dining, shopping, and entertainment. This elegant traditional-style residence offers 4 bedrooms, 4.5 bathrooms, and over 3,700 square feet of meticulously designed living space, blending sophistication with modern comfort. As you step inside, you're greeted by a dramatic foyer that sets the tone for the home's grandeur. A beautifully crafted staircase with intricate ironwork is bathed in natural light from skylights above, creating a warm and inviting entrance. To the right, the formal living room features an oversized natural stone fireplace as its centerpiece, seamlessly flowing into the expansive great room ideal for both entertaining and everyday relaxation. On the left, the formal dining room is drenched in sunlight from oversized windows, offering a bright and welcoming ambiance for special gatherings. The great room, located towards the rear of the home, opens directly to the kitchen, with large floor to ceiling windows and doors that open to the lush backyard, the perfect setting for everyday living and perfect for casual get-togethers. The kitchen itself is a chef's delight, showcasing rich walnut cabinetry, granite countertops, and premium stainless steel appliances, all designed to accommodate both intimate family meals and large-scale entertaining. Upstairs, the primary suite is a serene retreat, complete with a spacious walk-in closet and a spa-like en-suite bathroom featuring luxurious granite countertops, walnut cabinetry, a soaking tub, and a separate shower. Two additional guest bedrooms, each with their own en-suite bathrooms, and a great flex room that can serve as an office/studio or 4th bedroom are also located on the upper level, providing ample privacy and comfort. There is also a generous guest bedroom on the first floor, complete with its own bathroom, offering the perfect accommodation for guests or in-laws. The private backyard is an entertainer's dream, featuring a sprawling patio and a large, flat grassy area, ideal for alfresco dining, lounging, or play. A two-car garage is conveniently accessible via a rear alley. This residence seamlessly blends classic charm with modern amenities, including energy-efficient solar panels, in one of Beverly Hills' most coveted neighborhoods. Located near the city's top attractions and with easy access to surrounding areas, it's a must-see for discerning buyers seeking both luxury and prime location.
Interior Features
| Laundry Information |
| Location(s) |
Inside, Laundry Room |
| Bedroom Information |
| Bedrooms |
5 |
| Bathroom Information |
| Bathrooms |
5 |
| Flooring Information |
| Material |
Wood |
| Interior Information |
| Features |
Walk-In Closet(s) |
| Cooling Type |
Central Air |
Listing Information
| Address |
442 S Peck Drive |
| City |
Beverly Hills |
| State |
CA |
| Zip |
90212 |
| County |
Los Angeles |
| Listing Agent |
Alphonso Lascano DRE #01723550 |
| Co-Listing Agent |
Bjorn Farrugia DRE #01864250 |
| Courtesy Of |
Carolwood Estates |
| List Price |
$4,099,000 |
| Status |
Active |
| Type |
Residential |
| Subtype |
Single Family Residence |
| Structure Size |
3,710 |
| Lot Size |
6,376 |
| Year Built |
1940 |
Listing information courtesy of: Alphonso Lascano, Bjorn Farrugia, Carolwood Estates. *Based on information from the Association of REALTORS/Multiple Listing as of Sep 17th, 2024 at 10:05 PM and/or other sources. Display of MLS data is deemed reliable but is not guaranteed accurate by the MLS. All data, including all measurements and calculations of area, is obtained from various sources and has not been, and will not be, verified by broker or MLS. All information should be independently reviewed and verified for accuracy. Properties may or may not be listed by the office/agent presenting the information.



























