586 W Huntington Drive, #E, Arcadia, CA 91007
-
Listed Price :
$850,000
-
Beds :
3
-
Baths :
3
-
Property Size :
1,382 sqft
-
Year Built :
1974
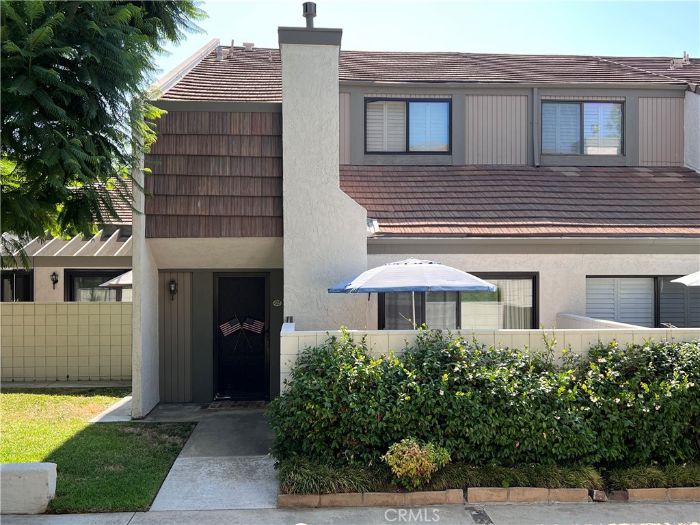
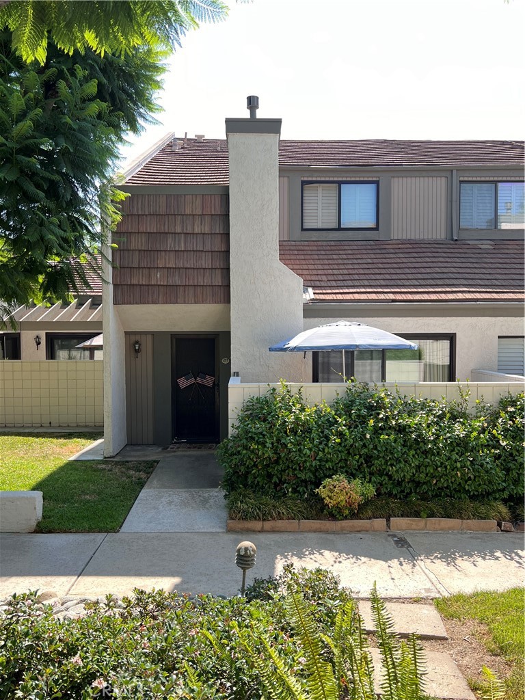
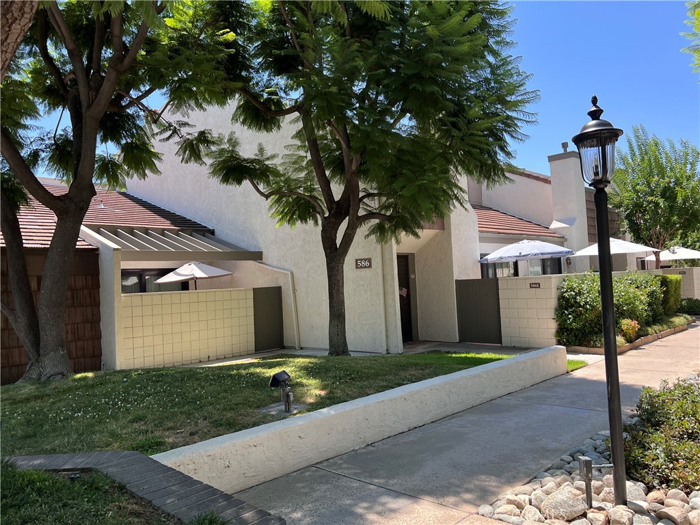
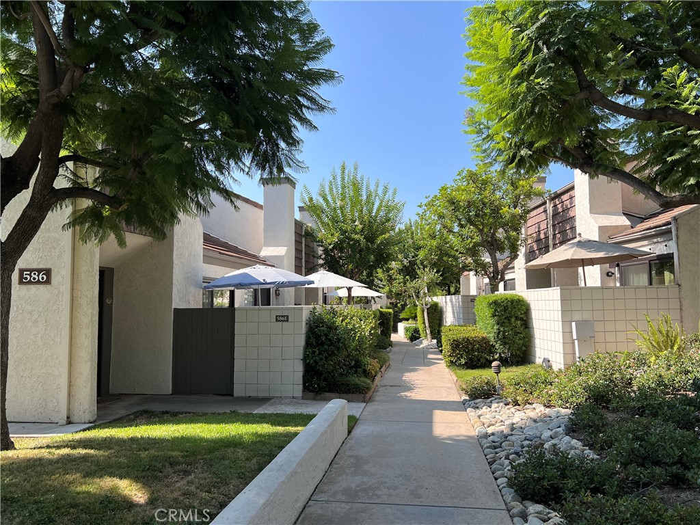
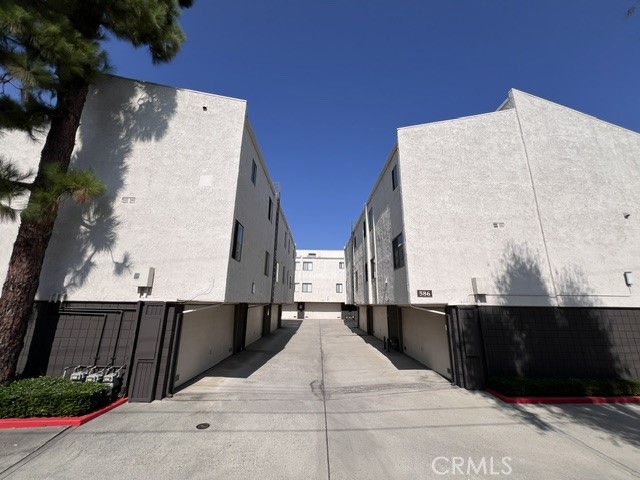
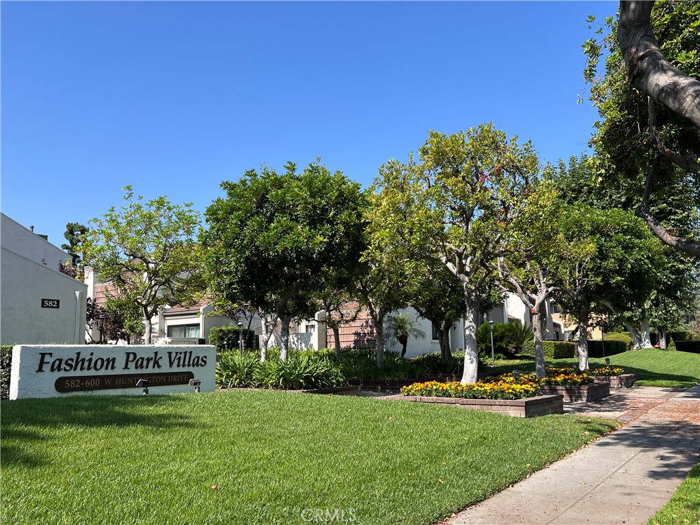
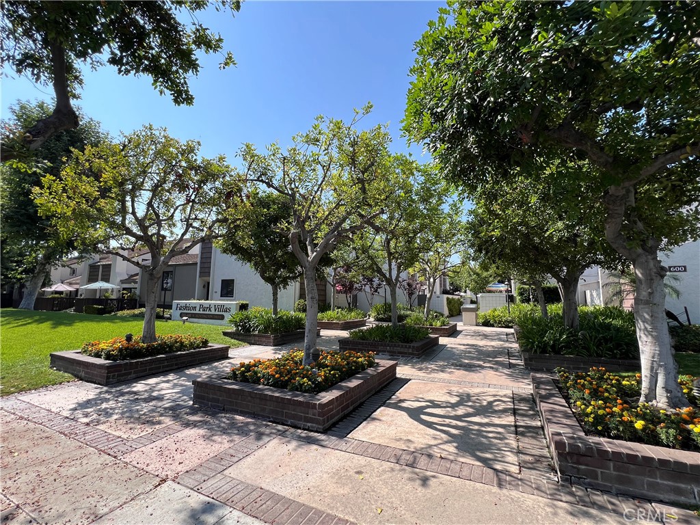
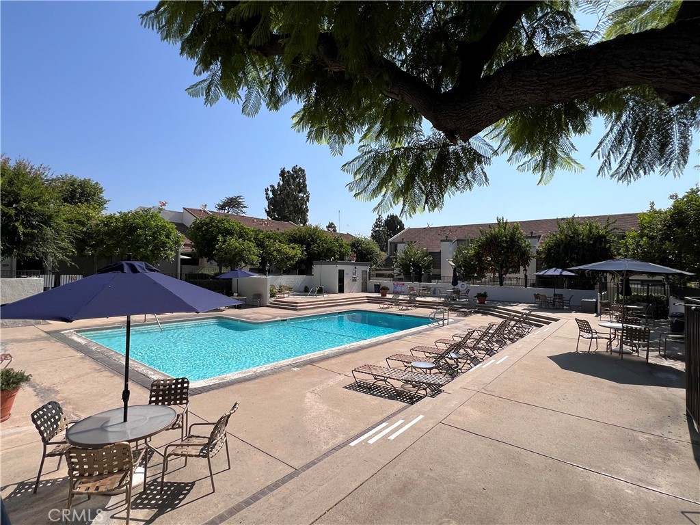
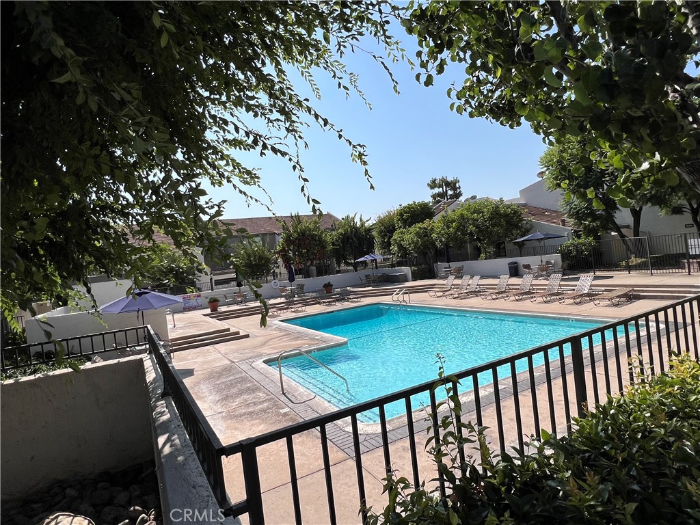
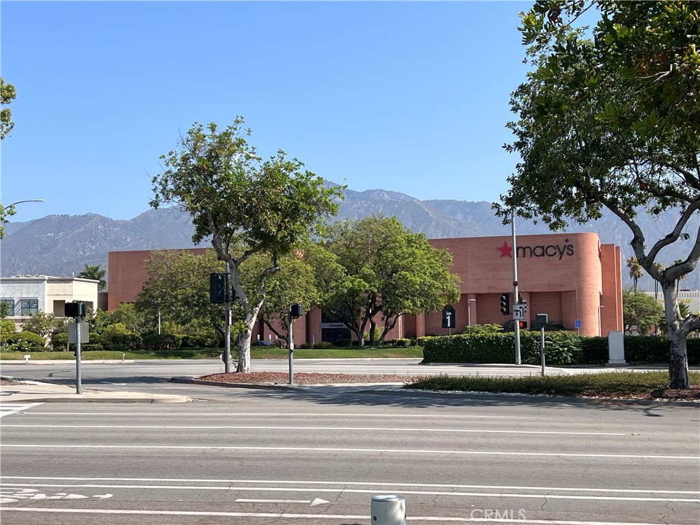
Property Description
ARCADIA PRIME LOCATION! This 3 bedroom and 3 bathroom townhouse is situated in the center of the meticulously well-maintained Fashion Park Villas complex, set far back from the street. This property features a tri-level open floor plan, a bright living room with vaulted ceilings, a fireplace, and a large sliding glass door that leads to a private enclosed patio perfect for BBQs and a formal dining area that overlooks the living room. The kitchen has plenty of cabinetry, laundry hookups and a breakfast nook. There is one bedroom and full bathroom on the main level and there are two bedrooms and two bathrooms on the top level that include a spacious master bedroom suite with vaulted ceilings, two closets, and a dual sink vanity. It also includes central air and heating, a 2-car attached garage with storage space. Additionally, it is conveniently located across from the Shops at Santa Anita and the Santa Anita Racetrack and just minutes away from the Arcadia Community Center, Los Angeles County Arboretum, Arcadia County Park, and public transportation. The monthly HOA fee includes water, trash, fire insurance, pool, spa and common area maintenance. The property is within the prestigious Arcadia School District and near Arcadia High School. Schedule a private tour today!
Interior Features
| Laundry Information |
| Location(s) |
In Kitchen |
| Bedroom Information |
| Bedrooms |
3 |
| Bathroom Information |
| Bathrooms |
3 |
| Flooring Information |
| Material |
Carpet, Laminate, Tile |
| Interior Information |
| Features |
Galley Kitchen, Primary Suite, Walk-In Closet(s) |
| Cooling Type |
Central Air |
Listing Information
| Address |
586 W Huntington Drive, #E |
| City |
Arcadia |
| State |
CA |
| Zip |
91007 |
| County |
Los Angeles |
| Listing Agent |
Pearl Chen DRE #01005527 |
| Courtesy Of |
Compass |
| List Price |
$850,000 |
| Status |
Active |
| Type |
Residential |
| Subtype |
Condominium |
| Structure Size |
1,382 |
| Lot Size |
182,045 |
| Year Built |
1974 |
Listing information courtesy of: Pearl Chen, Compass. *Based on information from the Association of REALTORS/Multiple Listing as of Jul 27th, 2024 at 1:24 PM and/or other sources. Display of MLS data is deemed reliable but is not guaranteed accurate by the MLS. All data, including all measurements and calculations of area, is obtained from various sources and has not been, and will not be, verified by broker or MLS. All information should be independently reviewed and verified for accuracy. Properties may or may not be listed by the office/agent presenting the information.










